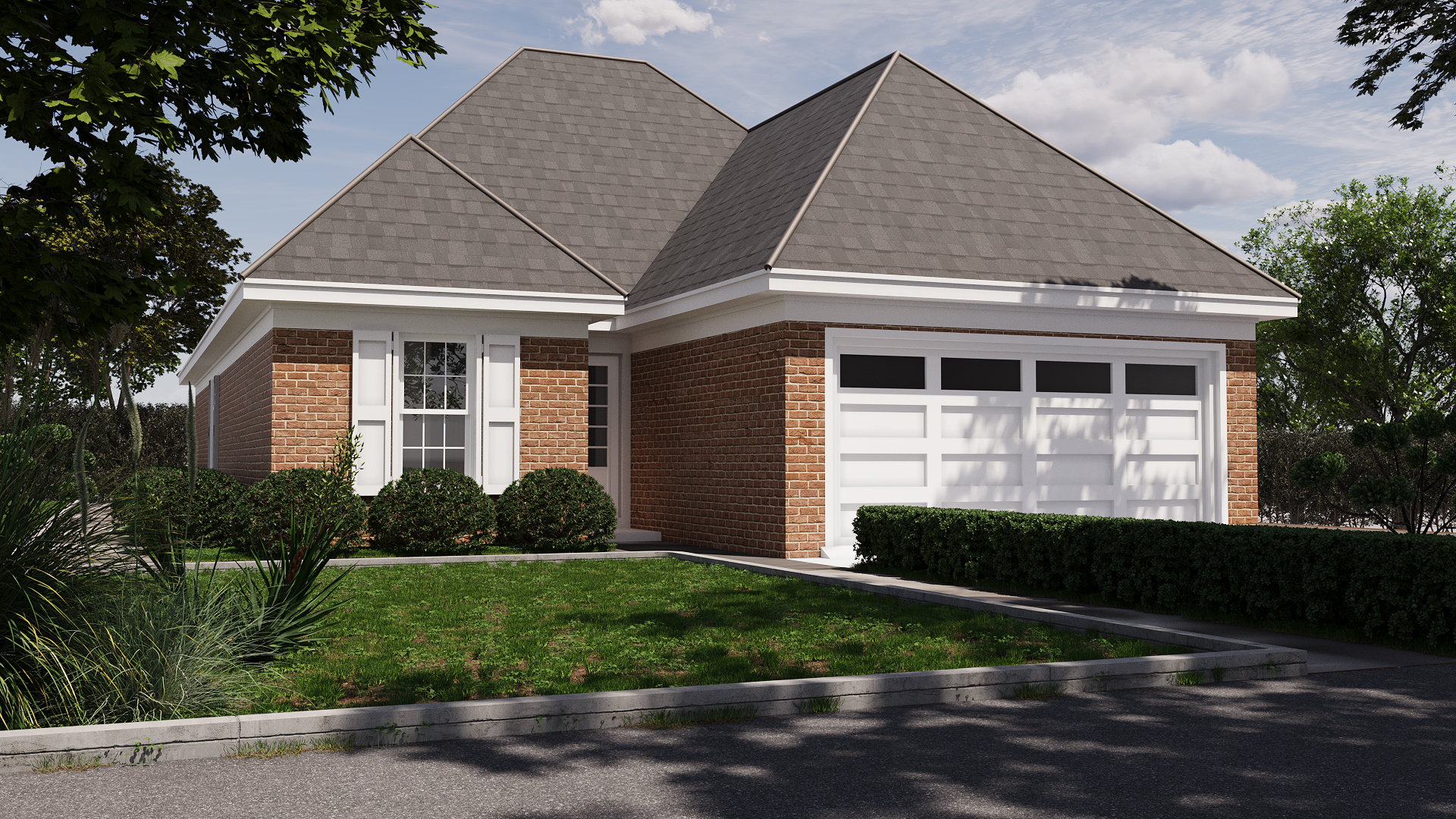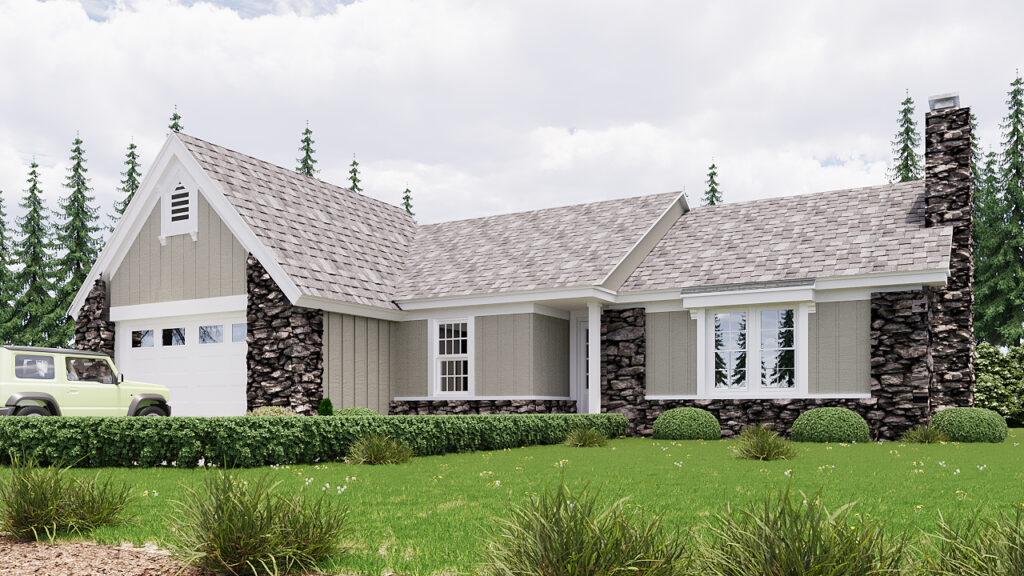
The Benefits of Using 3D Rendering in Sustainable Architectural Projects
The architectural industry has seen a shift toward sustainable design practices, driven by the global push to combat climate change, reduce waste, and create energy-efficient buildings. As part of this movement, 3D rendering has become an invaluable tool for architects and designers focused on sustainability. By providing realistic, detailed visualizations and precise data, 3D rendering helps professionals design, communicate, and optimize sustainable solutions effectively.
In this post, we’ll explore the various benefits of using 3D rendering in sustainable architectural projects, highlighting how this technology supports green building efforts and enhances decision-making for architects, developers, and stakeholders alike.
1. Enhanced Design Precision and Reduced Material Waste
3D rendering allows architects to create highly accurate digital models of buildings that account for every detail, from structural elements to materials. This precision is essential for sustainable design, as it helps reduce material waste by ensuring that construction processes are exact and efficient. Using 3D renderings, architects can simulate various design options, materials, and construction techniques before breaking ground, allowing them to eliminate inefficiencies and avoid excess.
For example, a 3D rendering model can help identify areas where insulation can be optimized or where natural light can be maximized, reducing the need for artificial lighting and heating. By providing precise measurements and visualizations, 3D rendering supports material optimization and helps developers avoid costly modifications or wastage during the construction phase.
2. Effective Energy Efficiency Simulation
Energy efficiency is at the heart of sustainable architecture, and 3D rendering offers the ability to simulate a building’s energy performance under various conditions. Architects can analyze elements such as solar exposure, wind patterns, and thermal insulation to assess how the building will interact with its environment. These simulations enable designers to make adjustments to maximize energy efficiency, such as adjusting window placements for optimal sunlight exposure or choosing materials with high thermal mass.
3D renderings allow for real-time adjustments and comparisons, so architects can quickly see the energy impact of each design choice. This type of analysis not only reduces a building’s future energy consumption but also ensures compliance with energy standards and certifications, such as LEED (Leadership in Energy and Environmental Design).
3. Improved Stakeholder Communication and Collaboration
Sustainable projects often involve multiple stakeholders, including clients, developers, government agencies, and environmental experts, who need to align on goals and decisions. 3D rendering makes it easier to communicate the vision of a sustainable project to all involved parties. Detailed, realistic visualizations allow stakeholders to see and understand every aspect of the design, making complex concepts more accessible.
These visuals serve as a common reference point, ensuring that everyone is on the same page regarding sustainability goals and design specifics. For clients who may be new to sustainable architecture, 3D renderings provide clarity on how the building’s features contribute to environmental goals. This improved communication fosters collaboration, minimizes misunderstandings, and helps gain buy-in from all parties, which is essential for successful sustainable projects.
4. Experimentation with Eco-Friendly Materials
Selecting eco-friendly materials is a cornerstone of sustainable architecture, but testing different materials can be time-consuming and costly. With 3D rendering, architects can experiment with various sustainable materials virtually, observing how they impact the building’s aesthetics, structure, and energy performance.
For example, 3D renderings can simulate the appearance and durability of materials like recycled steel, bamboo, or sustainable wood composites, helping architects and clients visualize how these materials will look in the final build. Additionally, many 3D rendering software tools allow for real-time adjustments, so architects can quickly compare the environmental and aesthetic impact of different materials and choose the most sustainable option.

5. Increased Cost Savings Through Design Optimization
Sustainable architectural projects often require a larger upfront investment due to the use of eco-friendly materials and energy-efficient technology. However, 3D rendering can offset some of these costs by enabling architects to identify the most cost-effective design solutions early in the process. By simulating how different design elements impact the building’s performance, architects can streamline the design, reducing unnecessary features that add costs without contributing to sustainability goals.
For example, 3D renderings can show how strategically placed windows could reduce heating costs by maximizing natural light or how certain materials might lower maintenance costs due to their durability. Through these insights, architects can achieve a balance between sustainability and budget constraints, making green architecture more accessible and financially viable.
6. Integration of Biophilic Design Elements
3D rendering supports the integration of biophilic design, which incorporates natural elements into buildings to improve occupant health and well-being. By creating 3D models that simulate plant life, water features, and natural lighting, architects can visualize how these elements will impact the building’s environment and occupants.
Biophilic design is not only a sustainable practice but also a key part of creating spaces that promote well-being. For instance, architects can use 3D rendering to plan green walls, rooftop gardens, or indoor plant installations that improve air quality and provide mental health benefits. With realistic visualizations, stakeholders can see how these green features fit within the building’s layout and understand their contributions to both sustainability and the human experience.
7. Facilitates LEED Certification and Compliance with Green Standards
Green building certifications, such as LEED, are often essential for sustainable projects to be recognized and validated. However, achieving these certifications requires meeting stringent standards and demonstrating that the building aligns with sustainable practices. 3D rendering simplifies this process by providing accurate models that illustrate how the project meets various criteria, from energy efficiency to water conservation and material selection.
With 3D renderings, architects can present documentation that clearly shows how the building will perform, making it easier to secure LEED certification and other sustainability credentials. This not only adds value to the property but also provides assurance to clients and investors that the project meets high environmental standards.
8. Promotion and Marketing of Sustainable Projects
For architects and developers looking to market sustainable projects, 3D rendering is an invaluable tool. High-quality, realistic renderings and animations can communicate the benefits of a sustainable design to potential buyers, tenants, and investors more effectively than traditional blueprints or technical descriptions. These visuals can be featured on websites, in marketing brochures, and on social media, capturing the attention of eco-conscious consumers.
3D renderings can emphasize the sustainable features of the project, such as energy-efficient systems, eco-friendly materials, and biophilic elements, making it easier for the project to stand out in the competitive real estate market. By showing a commitment to green building practices through stunning visuals, developers can appeal to an audience increasingly concerned with environmental impact and sustainable living.
Conclusion
As sustainable architecture becomes increasingly critical, 3D rendering is emerging as a powerful tool for architects and developers committed to green building practices. From optimizing design precision to enhancing energy efficiency and supporting certification processes, 3D rendering plays a vital role in transforming sustainable visions into tangible, eco-friendly structures.
With the ability to experiment with materials, simulate energy performance, and communicate designs effectively, 3D rendering not only streamlines the architectural process but also paves the way for innovative, sustainable solutions. By incorporating 3D rendering into their workflow, architects can make informed decisions that benefit the environment, reduce costs, and ultimately create buildings that contribute to a healthier, more sustainable future.


