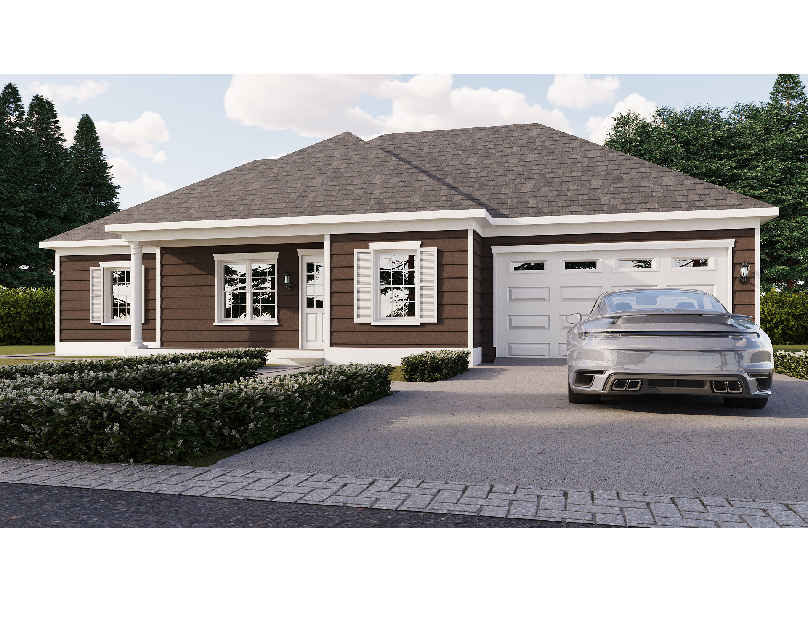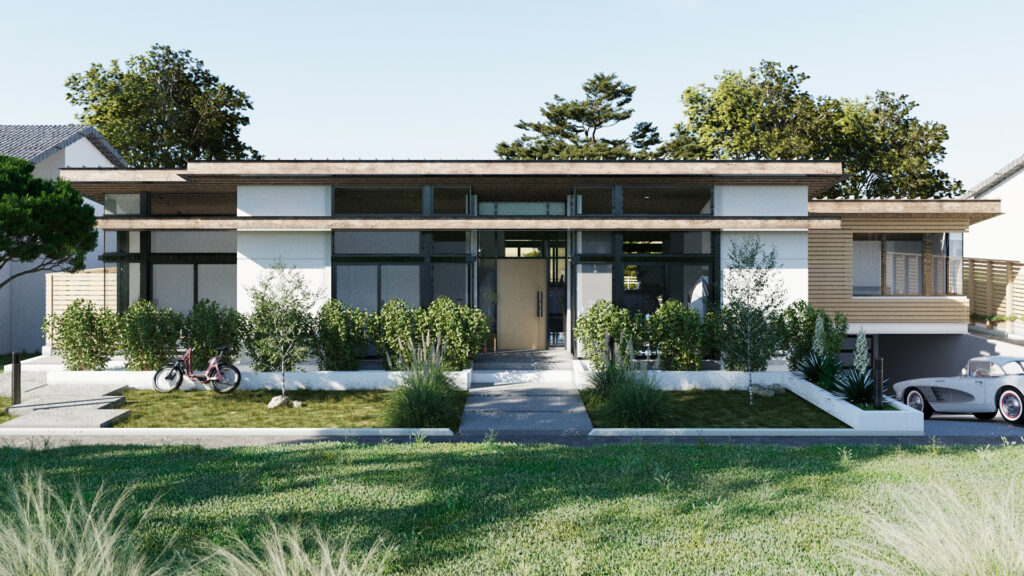
How to Design, Visualize, and Build Your Dream Home with 3D Renderings
Designing your dream home is one of the most exciting and significant projects you can undertake. With the advent of 3D renderings, the process has become more accessible, accurate, and enjoyable. 3D rendering technology allows you to visualize your home before a single brick is laid, ensuring that every detail aligns with your vision. In this guide, we’ll walk you through the steps to design, visualize, and build your dream home using 3D renderings.

1. Define Your Vision and Goals
Before diving into the design process, it’s essential to have a clear understanding of your vision and goals for your dream home. This initial phase sets the foundation for everything that follows.
Key Considerations:
- Lifestyle Needs: Consider your current and future lifestyle needs, such as the number of bedrooms, workspaces, or entertainment areas.
- Aesthetic Preferences: Think about the style and aesthetic you want to achieve, whether it’s modern, traditional, minimalist, or eclectic.
- Budget: Establish a realistic budget that will guide your design choices and prevent overspending.
Why It Matters:
A well-defined vision ensures that your 3D renderings accurately reflect your desires and that the final build meets your expectations.
2. Choose the Right 3D Design Software
Selecting the right 3D design software is crucial for creating detailed and accurate renderings of your dream home. The software you choose should align with your technical skills and the complexity of your project.
Key Considerations:
- User-Friendliness: If you’re new to 3D design, opt for software that is intuitive and easy to learn.
- Features: Look for software that offers advanced features such as photorealistic rendering, customizable materials, and lighting options.
- Compatibility: Ensure the software is compatible with other tools you might use, like CAD programs or VR applications.
Why It Matters:
The right software will enable you to bring your ideas to life, providing a clear and accurate representation of your future home.
3. Start with a Conceptual Design
The conceptual design phase is where you translate your vision into a tangible plan. This stage involves sketching out basic floor plans, elevations, and other elements that define the layout and structure of your home.
Key Considerations:
- Space Planning: Focus on the flow and functionality of the space, ensuring that the layout supports your lifestyle.
- Structural Elements: Consider the placement of key structural components like walls, windows, doors, and stairs.
- Exterior Design: Don’t forget to plan the exterior, including the roofline, façade, and landscaping.
Why It Matters:
A strong conceptual design serves as the blueprint for your 3D renderings, providing a solid foundation for detailed visualization.
4. Create Detailed 3D Renderings
Once your conceptual design is in place, it’s time to create detailed 3D renderings. This step allows you to visualize every aspect of your home in high detail, from room layouts to material textures.
Key Considerations:
- Material Selection: Choose realistic materials for floors, walls, and furniture to see how they will look in your finished home.
- Lighting: Experiment with different lighting options to understand how natural and artificial light will affect the space.
- Furniture and Decor: Add furniture and decor elements to see how they fit within the layout and contribute to the overall aesthetic.
Why It Matters:
Detailed 3D renderings provide a clear and realistic view of your home, helping you make informed decisions and adjustments before construction begins.
5. Visualize with Virtual Reality (VR)
For an even more immersive experience, consider using virtual reality to explore your 3D renderings. VR allows you to “walk through” your home, giving you a true sense of the space and scale.
Key Considerations:
- VR Headsets: Invest in a VR headset that is compatible with your 3D design software.
- Interactive Elements: Look for VR tools that allow you to interact with elements in the rendering, such as opening doors or turning on lights.
- Feedback Loop: Use VR to gather feedback from family members or stakeholders, making adjustments based on their input.
Why It Matters:
VR takes visualization to the next level, offering a near-real experience that helps you ensure every detail is perfect.
6. Collaborate with Professionals
Even with the best 3D renderings, it’s crucial to collaborate with professionals who can bring your vision to life. Architects, interior designers, and builders play vital roles in ensuring the success of your project.
Key Considerations:
- Architect Consultation: Have an architect review your 3D renderings to ensure they are structurally sound and compliant with local regulations.
- Interior Design: Work with an interior designer to refine the aesthetic details and ensure that your design choices are practical and cohesive.
- Builder Coordination: Collaborate closely with your builder to ensure that the construction process aligns with your 3D renderings and stays within budget.
Why It Matters:
Professional input ensures that your dream home is not only beautiful but also functional, safe, and buildable.
7. Transition from Design to Construction
With your 3D renderings and professional team in place, you’re ready to transition from design to construction. This phase involves turning your digital designs into a physical structure.
Key Considerations:
- Blueprints: Convert your 3D renderings into detailed blueprints that your builder can follow during construction.
- Material Sourcing: Work with your builder to source materials that match those used in your 3D renderings, ensuring consistency between design and reality.
- Project Management: Stay involved in the construction process, regularly checking progress and addressing any issues that arise.
Why It Matters:
A smooth transition from design to construction ensures that the final build accurately reflects your 3D renderings and meets your expectations.
Conclusion
Designing, visualizing, and building your dream home with 3D renderings is an exciting journey that offers unparalleled control over every aspect of the project. By following these steps, you can ensure that your dream home not only looks perfect in renderings but also becomes a reality that you’ll love for years to come.


